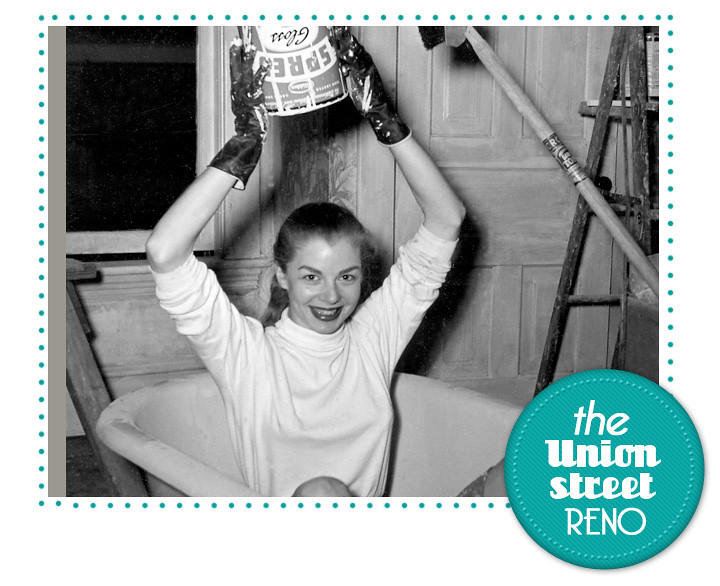
I took an inadvertent break from the Joey's Mom series the past few weeks, but we're back now!
Fueled by the success of the Barclay Street renovation, Joey's Mom and Jerry began work on expanding the house with a 2-story addition followed by renovating a property on Union Street.
I'll turn the story over to her now! As always, check out Joey's Mom's photos on flickr and see the rest of our Joey's Mom series here.
After our 1950 success with renovating the large bedrooms in his mother's house into small apartments, Jerry saw the wisdom of enlarging the building. There was space on the lot for a two-story addition that could add two apartments.
Jerry drew and re-drew the plans at our dining room table in early 1951. He had to factor in where the entrances to the new apartments would fall in the old structure. He needed to consider what effect blocking existing windows would have. The city demanded that we stay X number of feet from the lot line. I asked him to also bear in mind how the addition would look in that block of lovely historic houses.
His plan was masterful, really, in that he also thought about and planned exactly how a person would actually live in the small space. He provided for the maximum storage space possible. His plan then needed only an architect to validate it before putting it out for contractor bids.
Having built a two-story addition and finished renovations of our Barclay Street rental property, we knew our calling and purchased this building on Union Street. It had endured a bad changeover in the past from a large single-family house into a four-unit. We re-did it, committing sins with abandon. Natural woodwork was painted over; this clawfoot tub undoubtedly wound up in a landfill.
The newspaper heard of our work and published a glowing account of the young couple moonlighting evenings and weekends, and ran a story on our renovation projects. "By the way, we're having a home improvement contest; you should enter," the reporter advised.
We immediately planned to enter the newspaper's home improvement contest and mapped our strategy. Jerry drew up plans to demonstrate how we moved walls, redesigned smaller, tighter kitchens to add more space to the livingroom/bedrooms, constructed built-ins around a jutting chimney to hide it, etc. We took before and after photos along the way.
We documented our work photographically as renovation of the Union Street building progressed. We planned to enter the Grand Rapids Herald's Home Improvement Contest.
Installing these small square bathtubs saved space. Jerry handily applied plastic tile around them, creating roomy shower stalls for those who chose not to soak.
This was about the time "little Ricky" was born. We rushed home from work early on "I Love Lucy" nights to catch the show.
We took photos of each other in the finished apartment to include in our contest entry.
We were now preparing our contest entry with before and after photos, drawings of old and new floor plans, and a little story of explanation. We bound it all in a leatherette cover.
I bought a red celluloid device at the camera store to assist in making a montage to sum up our work on the apartment. Joey chose this one from among the different combinations I created, maybe because of the good action photo of Jerry in the center and his enthusiastic work at the table saw. I like it too.
On the Saturday night before the contest winners were published, Jerry and I talked of our certain win.
In the morning we went out for the Sunday paper, smiling knowingly at each other. We spread the Sunday feature section on the dining room table.
Astoundingly we didn't win first prize. A homeowner who had replaced a big old octopus furnace did. A photo of the winning entry showed a basement with a furnace. Period. No good lighting effects. No beaming owners. Really dreary!
Our eyes skipped to the second place winners. Not us. Third place. Same. Desperately we perused the honorable mentions. We were missing.
There wasn't much conversation that Sunday. But somehow we got over it. Life was busy and eventful; we moved on and put the contest that dominated our lives the summer of 1952 out of our minds.
It wasn't until 55 years later, while re-examining the leather-bound entry book and reading the newspaper announcement of actual winners, did it hit me like a brick. The basement-improvers and others who won were true homeowners. We were commercial landlords. We were homeowners making good improvements, but not on our own home.
Jerry, in your current home in heaven, please take comfort.
If you're new to Owl Really, welcome! Please check out my favorite posts and consider subscribing! :)

















Okay, I was really getting worked up that they didn't win until she explained things! If only home improvement shows were around back then. They could have had a real winner! So hard working and industrious those two. I'm sure that any tenant who got to live in one of their units felt like kings and queens of the world.
ReplyDeletei'm glad she figured out why they didn't win, because could those photos be more beautiful? i love the one of her in the tub, she looks more stylish in her work clothes than i ever do! those saddle shoes!
ReplyDeleteOhhh, I have to agree with Rae--That cleanup was my specialty is my All-time favorite picture of this series! I never had saddle shoes, well, not real ones. I always wanted a pair!
ReplyDeleteI totally feel the letdown of not winning, it has happened to me a couple of times, and now looking back, knowing why I didn't win, I can be happy that Joey's mom knows why they didn't win. (I think they should have won!)